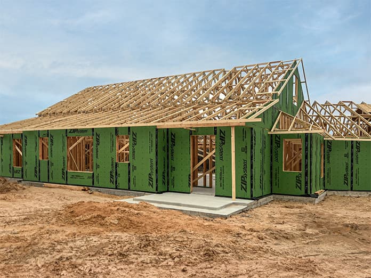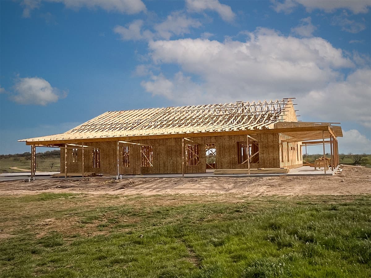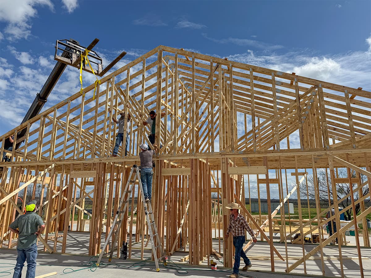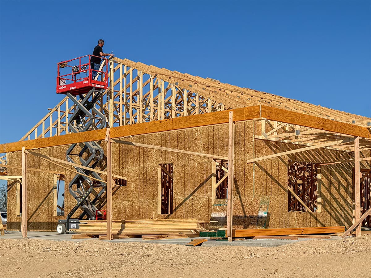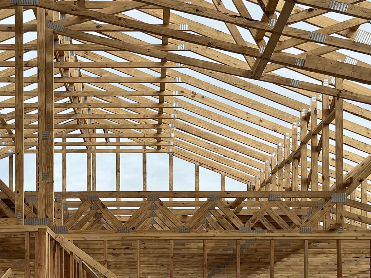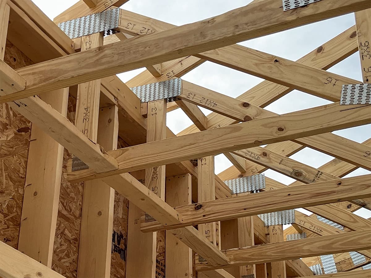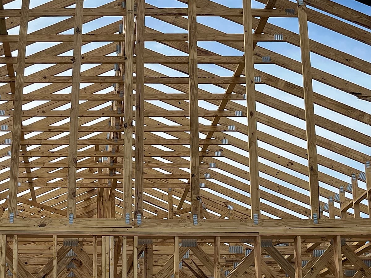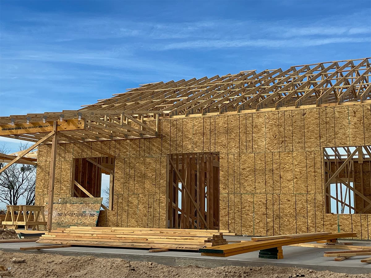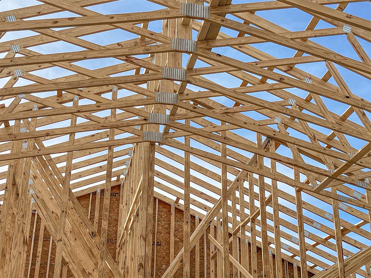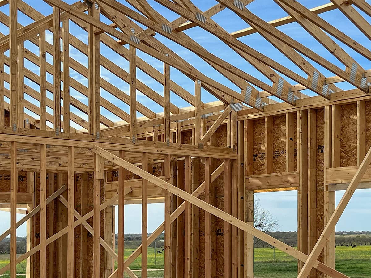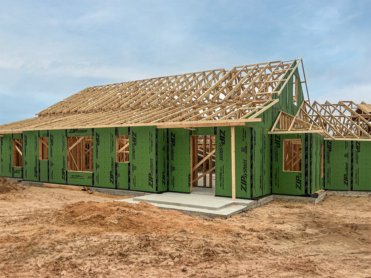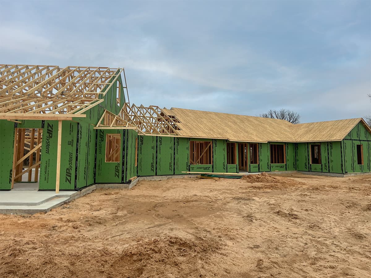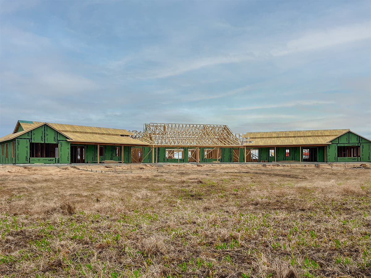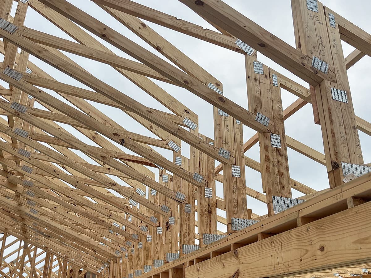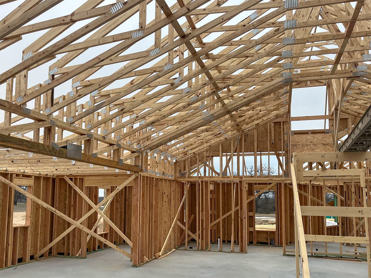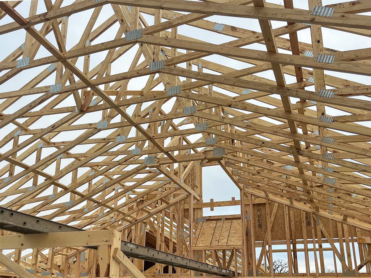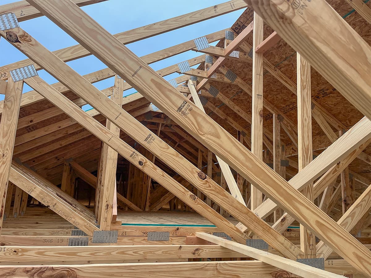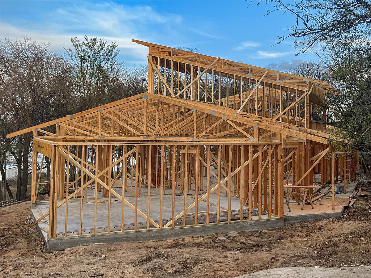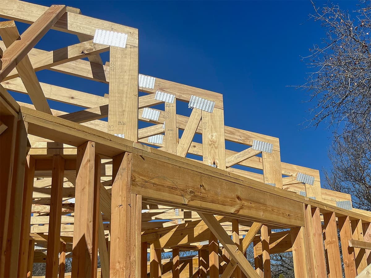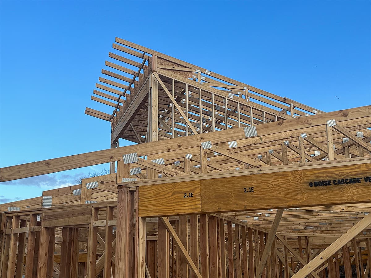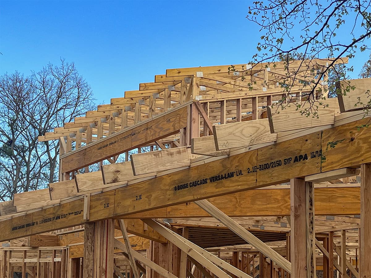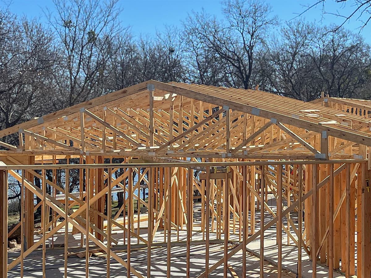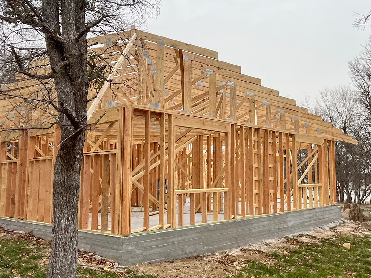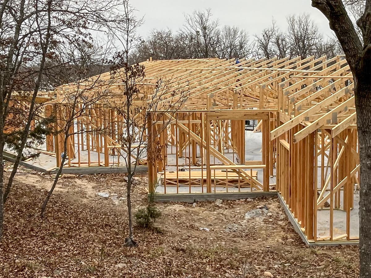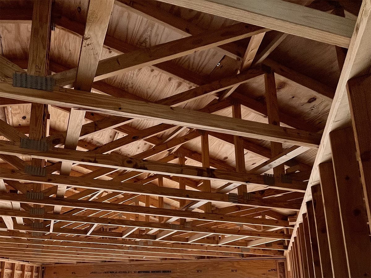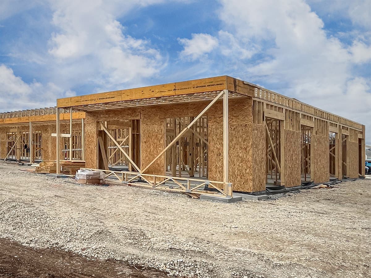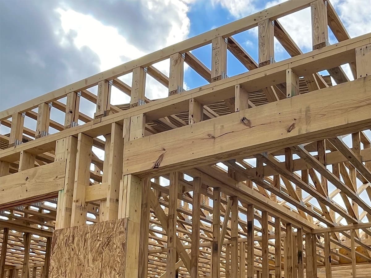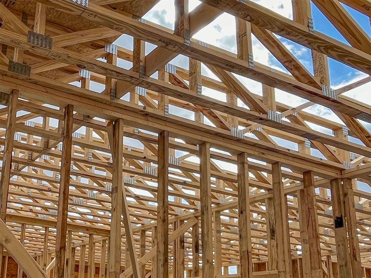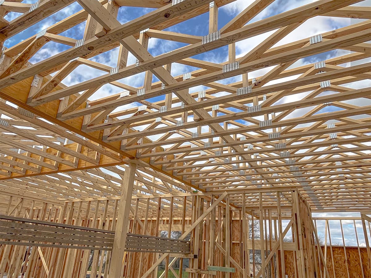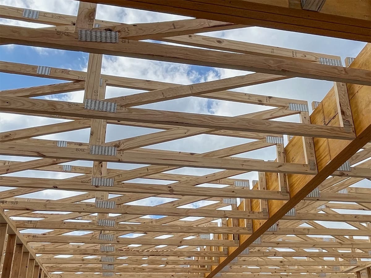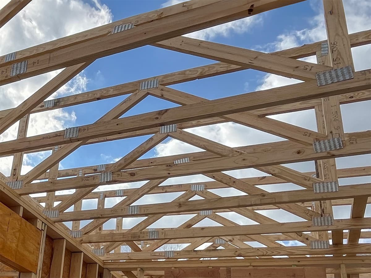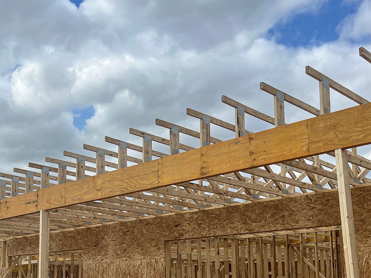Engineered Wood Trusses
Stronger, Faster, and Simpler Builds
PHI truss products are designed to help you achieve higher quality and accurate builds, reduce onsite labor and material costs, and speed up and simplify construction.
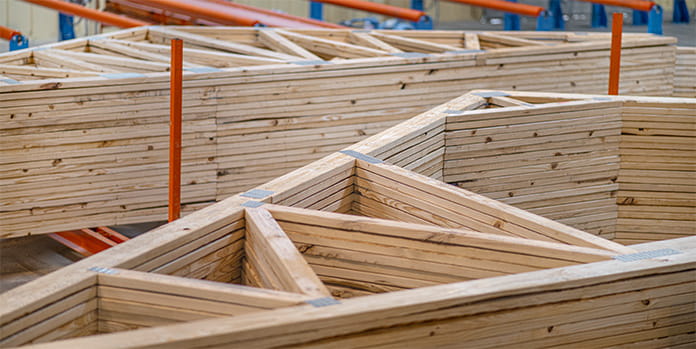
Custom Roof Trusses
Our custom roof trusses are precisely designed and manufactured from high-quality lumber to meet your load-bearing and architectural requirements. They offer greater versatility, ease of installation, and enhanced stability, especially for larger spans, compared to traditional stick-built roof construction.
Custom Floor Trusses
Built on-demand to your exact specifications, our custom floor trusses, provide exceptional design flexibility and ease of installation. With spans up to 42 ft. and depths up to 30 in., they enhance the structural integrity of your flooring system and they are installation-ready upon delivery, seamlessly integrating into your construction projects.
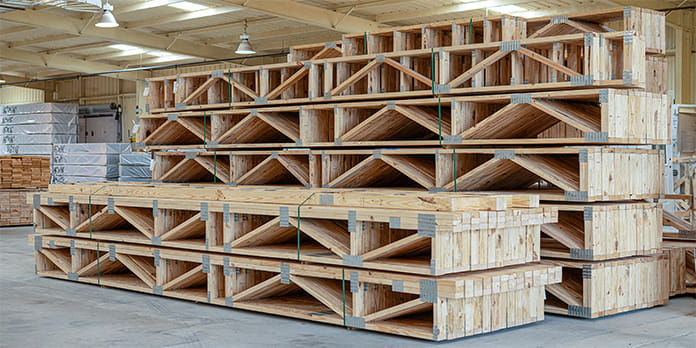
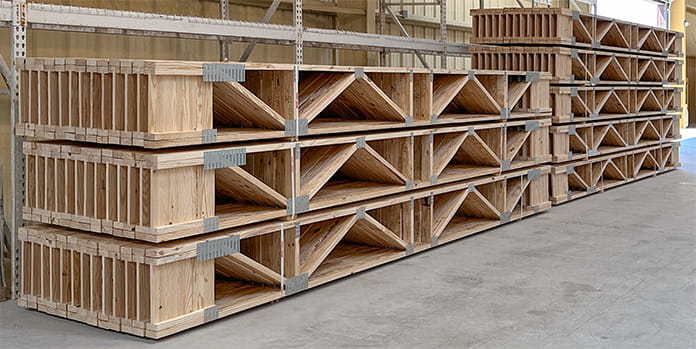
Trimmable Floor Trusses
Equal in strength and build quality to our custom floor trusses, our trimmable floor trusses are designed to be adjusted on-site to fit precise dimensions, accommodating variations in building layouts and ensuring a precise fit during installation. They come in 6', 8’, 10’, 12’, 14’, 16’, 18’, 20’, 22', 24’ and 26’ spans and 16” and 18” depths.
Project Types
Commercial
Enabled by our state-of-the-art facility, our design expertise and dedication to manufacturing only the most durable and robust products from high-quality materials make us a great fit for commercial projects requiring efficient building components.
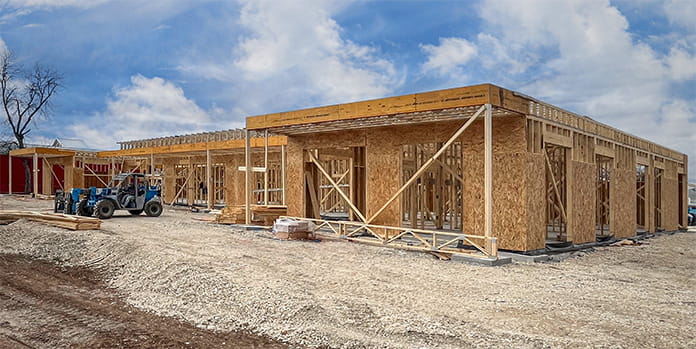
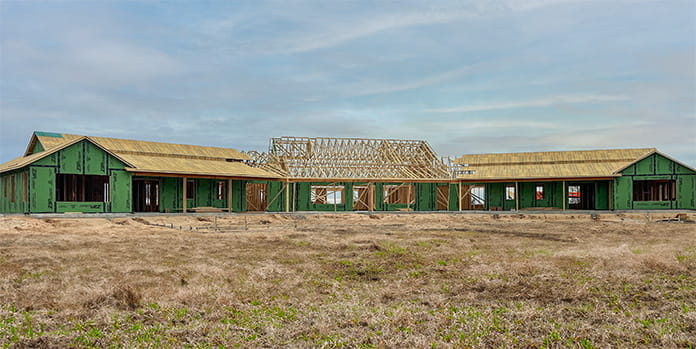
Residential
No matter the size of your residential project, from barns and workshops to large-scale family homes, our team is ready to support your project needs with high-quality custom wood trusses that can help bring your design vision to life.
Powered By Top-of-the-Line Equipment
The precision engineering made possible with MiTek and SIMPSON Strong-Tie truss manufacturing equipment produces durable trusses tailored to each project’s exact specifications. With efficient processes and timely delivery, we consistently meet construction deadlines while upholding the highest standards of quality.
Project Gallery
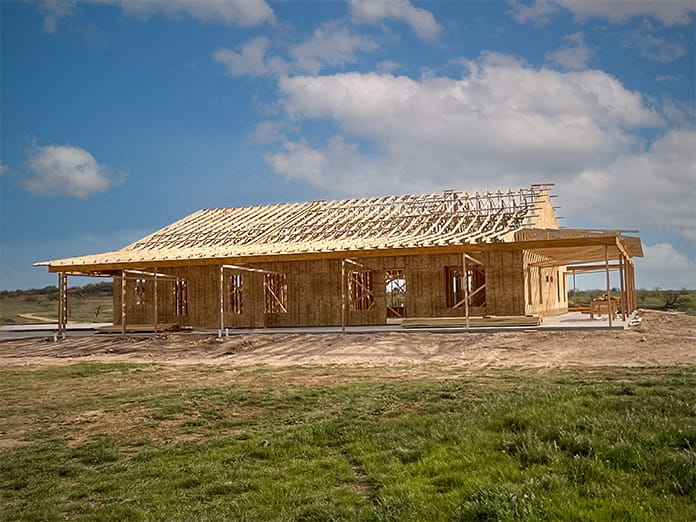
This project showcases a variety roof trusses, combining double Howe, attic, and scissor trusses, flanked by gable trusses, to create a singular roofline. The interior transitions from vaulted to flat ceilings with attic space. A wraparound porch with mono cap trusses completes the design.
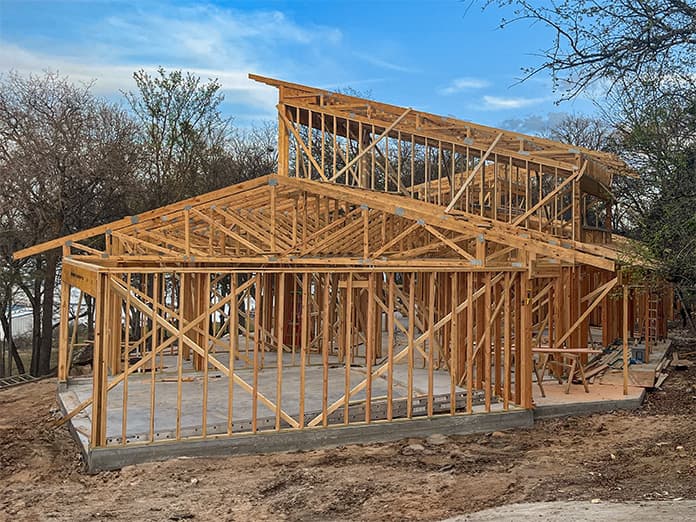
This home features a variety of custom roof trusses that allow for scenic lake views while creating a distinctive aesthetic that blends effortlessly with the natural surroundings. The roof is offset from the floor plan, resulting in a dramatic architectural statement with eye-catching rooflines.
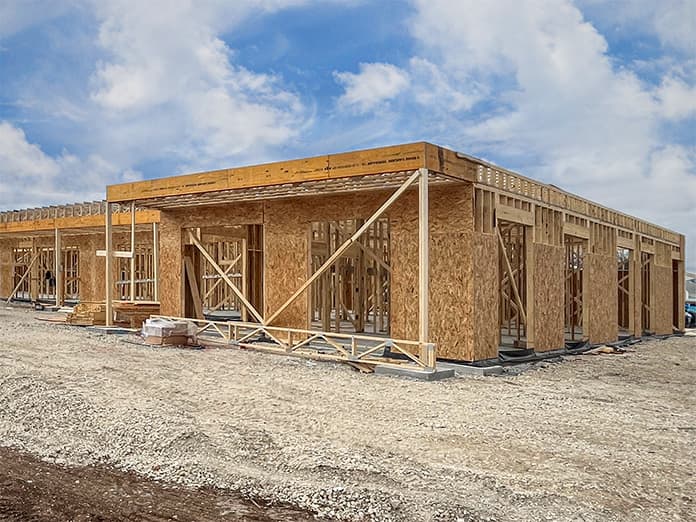
The use of flat trusses in this office complex maximizes building height without sacrificing structural integrity, allowing for a more open, spacious interior. This design choice contributes to a sleek, streamlined exterior with higher ceilings and larger, unobstructed interior areas, fostering a modern, productive workplace.
Want to Browse Our Truss Designs?
Explore all of our roof and floor truss design options.
